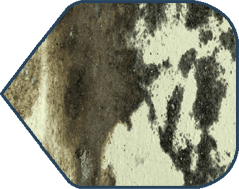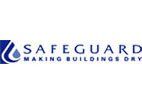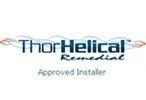Basement Water Proofing
Creating a Dry Basement or Cellar
All structures that are partially earth retaining or fully below ground are likely to be subject to some degree of water ingress during their lifetime. During periods of sustained or heavy rainfall, the ground surrounding the structure becomes saturated with water. The depth of water surrounding the structure creates water pressure relative to the degree of the saturation and the depth of the structure below the ground. Once the pressure is greater than the resistance of the structure, leakage or flooding occurs.
Areas below the ground are often regarded as unusable space and not used to their full potential. We are able to supply and install systems that can be used to waterproof below ground walls and floors, in order that they can be converted into dry habitable living areas. Systems can also be adapted for use in ‘new build’ structures. All projects are specified differently, in order to meet the requirements of the client and comply with BS8102: 2009, which is the British Standard for Waterproofing Areas Below the Ground.
By using the correct waterproofing systems, below ground areas (such as cellars & basements) can be transformed into dry habitable living areas, such as guest rooms, kitchens, studios, playrooms, etc. Whatever the use, a refurbished basement or cellar is likely to add value to the property.
The type of waterproofing used in below areas is often dependent on the structure and site, which has to be dealt with. The actual proposed use of the area is also an important factor. Each building will have its own conditions and our surveyors and estimators would give expert advice as to how the waterproofing should be undertaken. There are various waterproofing systems available. but the most common are applied waterproof membranes or "Type A" waterproofing systems (as defined in BS8102), which are generally multi coat renders and cement based coatings. The second main system is a Cavity Drainage Membrane or "Type C" waterproofing, which used pre-formed high-density drainage membranes, channels and sumps. Full consideration is given guidance, design and good practice, as described in BS8102. Those designing a new earth retaining structure or, indeed, upgrading and existing structure, should be aware of the requirements of BS8102.
Cavity Drainage Membrane System
A Cavity Drainage Membrane (C.D.M) system, when correctly installed is able to deal with aggressive water ingress to all earth retaining structures and is complimented with various drainage and ancillary products.
The cavity drainage membrane is a High Density Polyethylene with a studded profile. The membrane is fixed to the walls with specially designed plugs. The cavity drainage membrane is not designed to hold back water pressure, but de-pressurises water ingress allowing water to run freely behind the membrane. The system should be designed to remove such water ingress. A complete system would involve laying the membrane across the floor. The membrane alone should not be relied upon and specially designed drainage channels should be cut into the floor or laid above a structural slab to facilitate movement of the water. These channels should be directed to a sump and pump or suitable gravity drainage.
The drainage channel is suitable for both remedial and new build work.The pump installation will vary dependent on site conditions. The pumps installed are made from epoxy coated high-grade cast iron and are fitted with a vertical float switch. The sumps are fitted with a high water alarm and we can also offer an additional battery back-up pump, which will provide protection in the event of a power cut. Once the membrane has been installed to the walls and floor they can be suitably covered. The floor membrane can be protected with either a sand / cement screed of at least 75mm or by fitting a 'floating' chipboard floor (with insulation). The membrane fixed to the walls is normally covered with a plasterboard dry-lining system. Timber battens or preferably a metal stud frame can be used. The choice of lining would be dependent on the use of the room. It is often beneficial to install any electrical wiring or pipe runs within the framework prior to the 'closing in' of the wall frame. Once the floor and wall finishes have been installed, further items can be added such as skirting boards, architraves, etc, turning what was originally a damp unusable space into an area suitable for use as a playroom, study, bedroom or kitchen.
Cementitious Waterproof Coating
The Cementitious Structural Waterproofing System is a Type A waterproofing system and is based on a specially designed slurry powder, which is mixed and applied to the damp surface with either a brush or trowel. Once applied the slurry forms a strong bond with the masonry, blocking the passage of water and becoming an integral part of the structure. This system can be used alone or if necessary in conjunction with the Cavity Drainage Membrane System.
The Cementitious Structural Waterproofing System withstands high water pressure and is suitable for use in complex and intricate structures. The Cementitious Structural Waterproofing System is complemented by further ancillary products, which deal with problems at the wall/floor junction and other commonly found situations. This company also uses other Type A waterproofing systems such as epoxy resins.
Should you require a quotation for converting your basement up to BS8102:2009, then please call us on 01227 860 550 or fill in our contact form.
Book now
Thank you for contacting us.
We will get back to you as soon as possible
We will get back to you as soon as possible
Oops, there was an error sending your query.
Please try again later
Anglian Tectonics
The Old Store Church Lane, Chislet, Canterbury,
CT3 4EB
© 2025. The content on this website is owned by us and our licensors. Do not copy any content (including images) without our consent.












